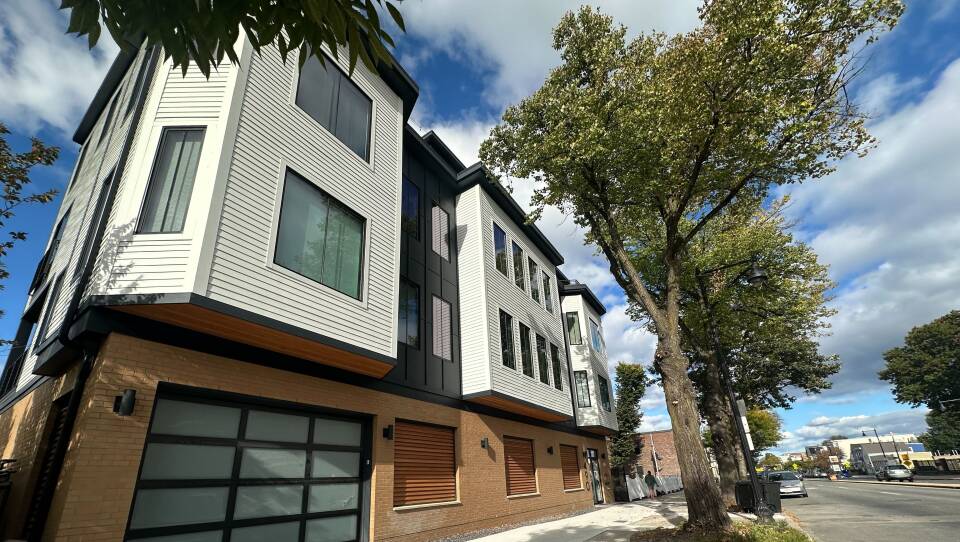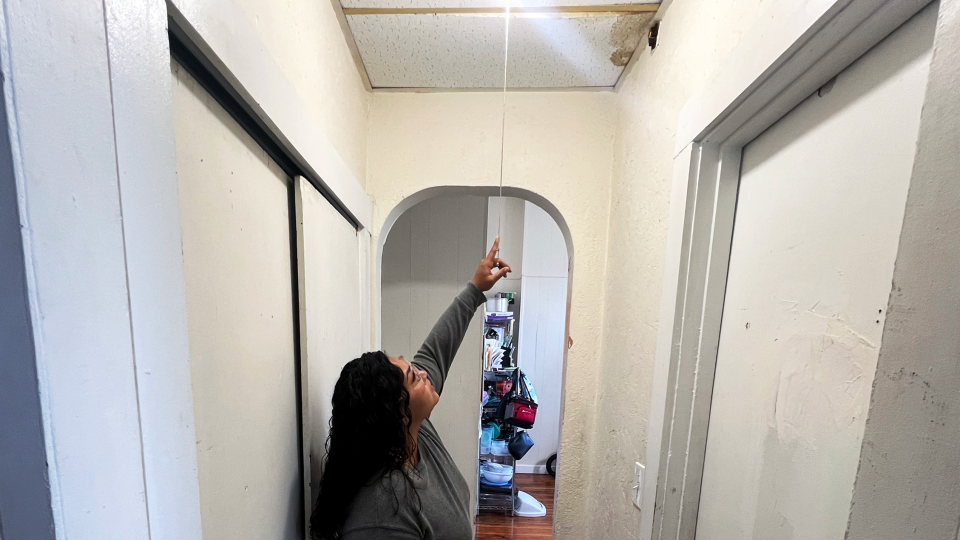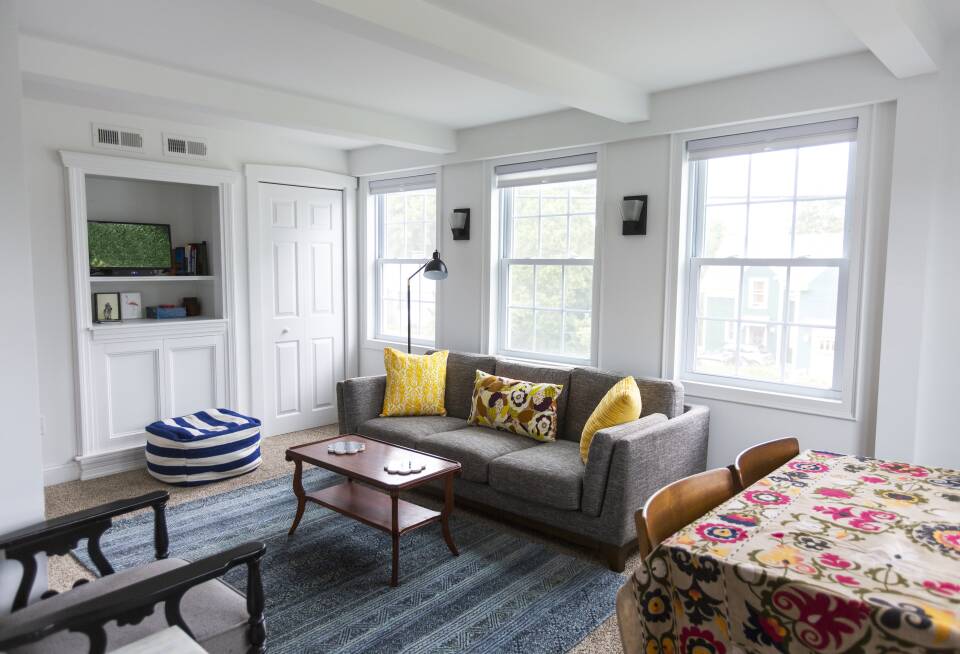Researchers are proposing a simple, if wonky, solution to Massachusetts’ housing requirement: only require developers to have one stairwell in mid-size apartment buildings.
It’s a longstanding building code for most buildings with over nine units to have two stairwells, and one with roots in fire safety. But authors of a new report from the Joint Center for Housing Studies at Harvard University and the design firm Utile say getting rid of the requirement would cut down on construction costs and let developers build on more of the small, unused lots in the Boston area.
“If we want our cities to remain vibrant, beautiful and affordable, we must consider alternatives. Point access blocks [single-stairwell buildings] have been the bedrock of mid-rise city building for centuries,” said Sam Naylor, co-author of the report with Utile design firm. “Let’s code for the scale of housing we need.”
Striking that requirement from local building codes has slowly grown in popularity. British Columbia, New York City, Seattle and Honolulu are among the cities and regions to change their building codes to allow for more single-stairwell housing. California, Oregon and Washington state will all make mid-rise single-stairwell buildings legal in the next two to three years.
“In places like Boston, where small parcels are the most available opportunities for new housing development, single-stair designs unlock the potential for new units that can serve the widest variety of households,” said Chris Herbert, Managing Director at the Harvard Joint Center for Housing Studies. “It only makes sense to make them a larger part of our overall housing strategy.”
This change could net upwards of 130,000 new homes in Greater Boston on undeveloped small-to mid-sized parcels within 0.75 miles of transit, according to the report.
“A large swath of the communities that we love are really can’t generate net new housing units at scale,” said Ian Hatch, a partner at Fulcrum Land & Infrastructure. “These are the very transit-rich, walkable, bikeable places that we must have most of our new housing production if we’re going to be steering towards our climate goals.”
The requirement to have two leaves developers with few affordable options to build. Plus, it creates bulkier buildings that don’t fit on many of Boston’s available lots.
The current “two modes of egress” has spurred many developers over the years to build what are known as podium buildings, which five wood-framed stories on top of a podium of steel or concrete.
“The improvement to land use, efficiency and housing production that this reform proposal promises is really predicated on the fact that it renders developable a lot of lots that presently are too small [for podium style],” Hatch said.
Recent housing production growth has Massachusetts far below historic levels, according to the U.S. Census building permit survey — less than half of what it was in 1970 for multifamily units.
Moving beyond reforming zoning laws — the subject of the recent MBTA Communities Act and Affordable Homes Act — to building codes is a key part of solving the housing crisis, according to the new report out Thursday. It was commissioned by Boston Indicators, the research arm of The Boston Foundation.
Fire safety prevention measures have progressed enough for the two-stairwell approach to be reconsidered, the authors argue. Authors say that, in the United States, 99% of fire deaths occur in buildings without sprinklers, making that the key component of a safe building over multiple exits. Any new construction would be built with those sprinklers anyway.
Authors say the current requirements for two staircases can add 15 to 25% to the cost of a project, and the change could save hundreds of thousands of dollars. They propose six-story maximum buildings with no more than four units per floor, or 4,000 square feet per floor.









