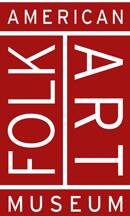Forum Network
Free online lectures: Explore a world of ideas

The American Folk Art Museum opened December 11, 2001 to great critical and public acclaim. The 30,000 square foot building is clad in sixty-three lightly textured tombasil panels (a white bronze alloy). An eight-level, 85-foot tall structure, it is capped by a skylight above a grand interior stair connecting the third and the fourth floors, with dramatic cut-throughs at each floor to allow natural light to filter into the galleries and through to the lower levels. The lustrous, sculptural facade is the product of a manual fabrication process evocative of the hands-oriented approach characteristic of folk art; its panels are cast by pouring molten metal directly into gated forms on the concrete floor of the foundry. The faceted panels, which appear stonelike and metallic at the same time, create different visual effects catching the light of the sun as it rises and sets, east and west along 53rd Street. The galleries on the four top floors of the building vary in scale from intimate spaces to allow for a personalized art experience to open areas for the display of larger works. Art is also integrated into public spaces, such as the lobby, stairwells, and hallways, utilizing a system of niches throughout the building that offers interaction with a changing group of folk art objects beyond the gallery setting. Visitors are able to move between building levels by using three different staircases a layout that encourages multiple paths of circulation and gives the visitor the feeling of an architectural journey. Adding a sense of warmth to the building, the gallery floors are made of wood set into concrete. Seven of the eight levels of the new building are entirely dedicated to public space. The mezzanine level houses a cafe overlooking a two-story atrium and offering views of 53rd Street. At the entrance level is the Museum Shop, with access during non-museum hours via a separate exit to the street. The museum offices, reference library, rare book room, and educational areas, including the auditorium and classrooms, are located on two levels below ground. Awards Municipal Art Society New York City Masterwork Award (2001) Arup World Architecture Best New Building in the World for 2001 Award (2002) American Institute of Architects National Honor Award (2003) NYACE Engineering Excellence Award (2003) World Architecture Magazine Best Building in the World, Best Public/Cultural Building in the World, and Best North American Building (2003) To learn more about the American Folk Art Museum's collections, exhibits, and programs, please visit our website at http://www.folkartmuseum.org